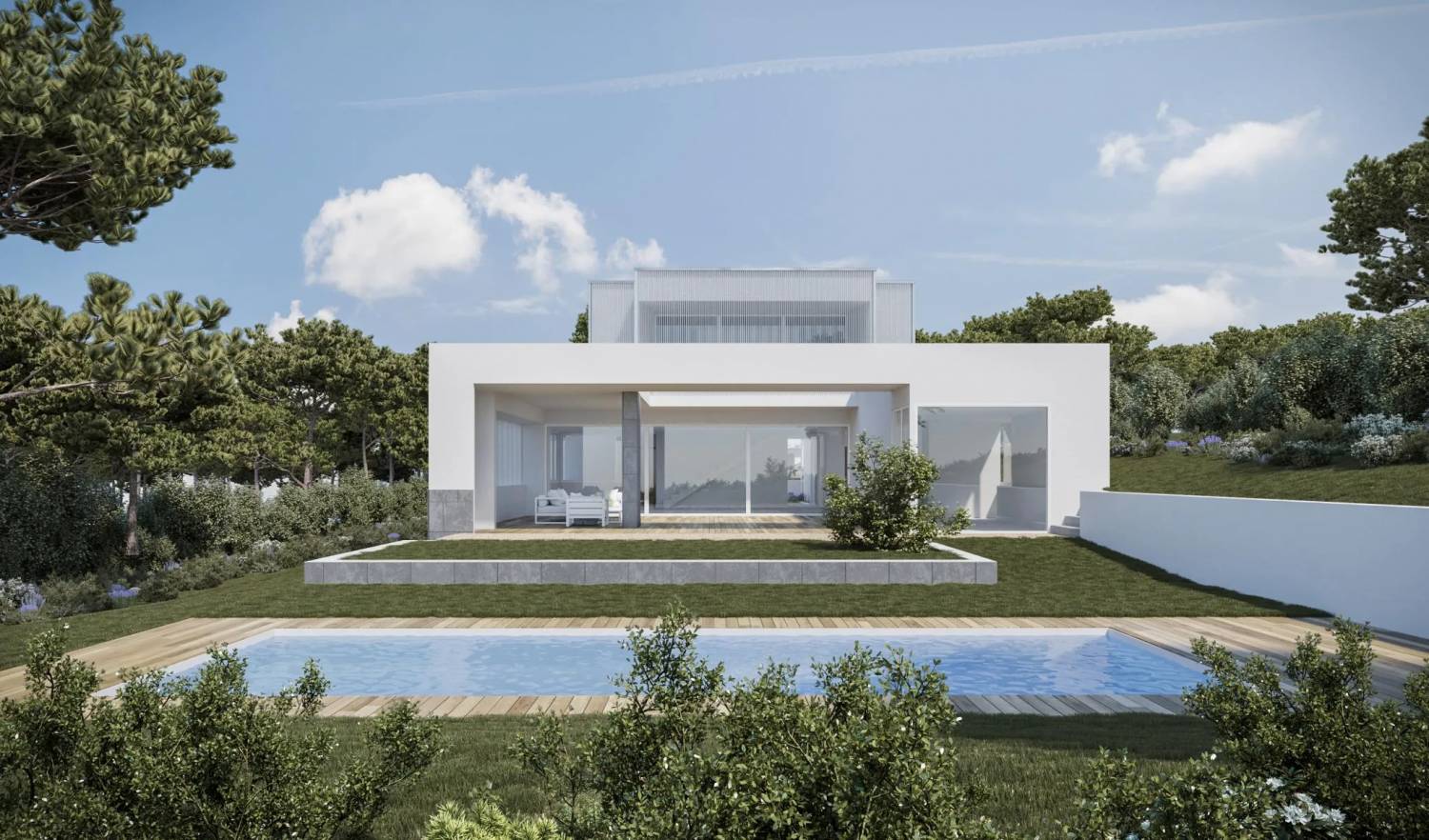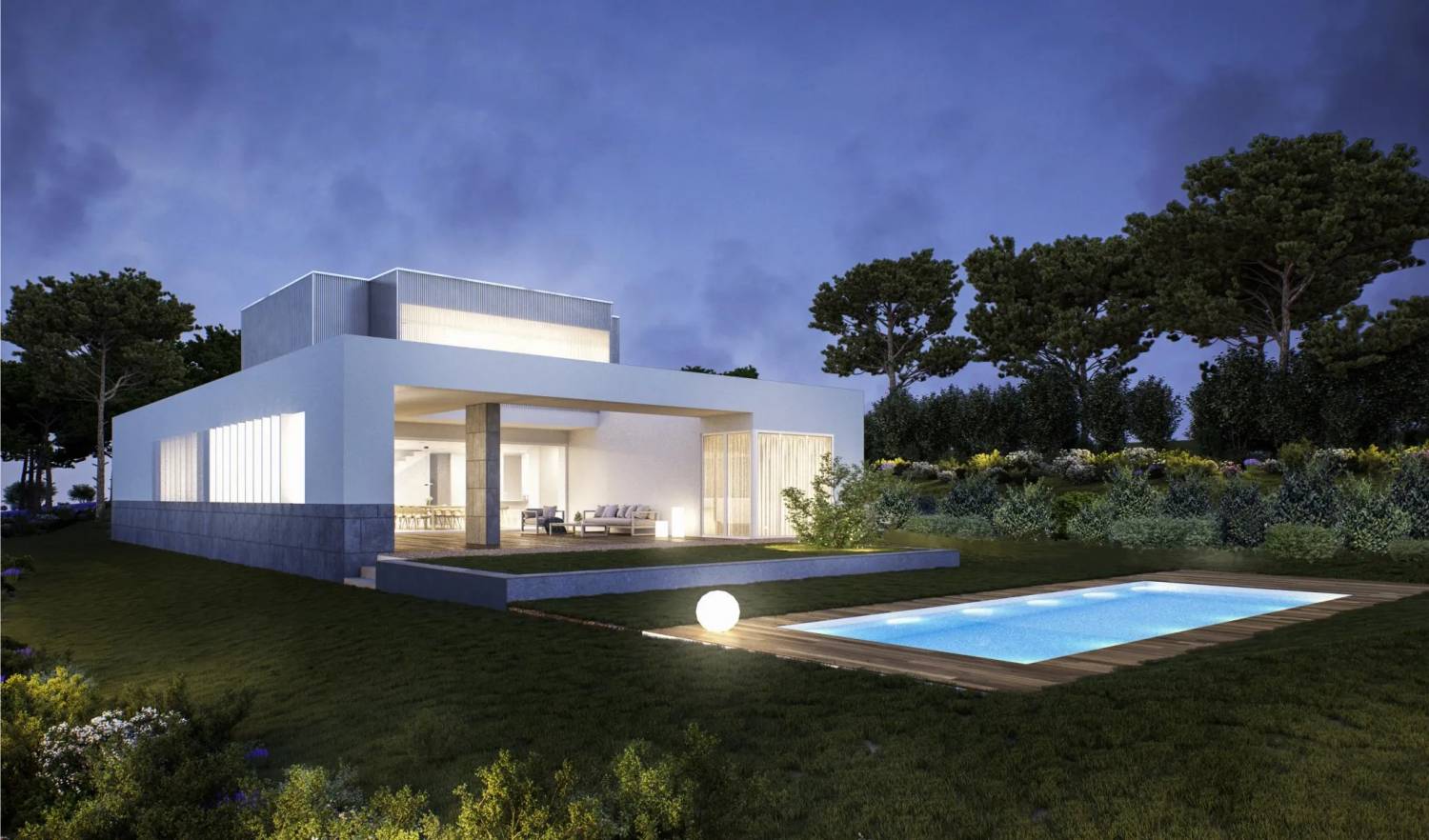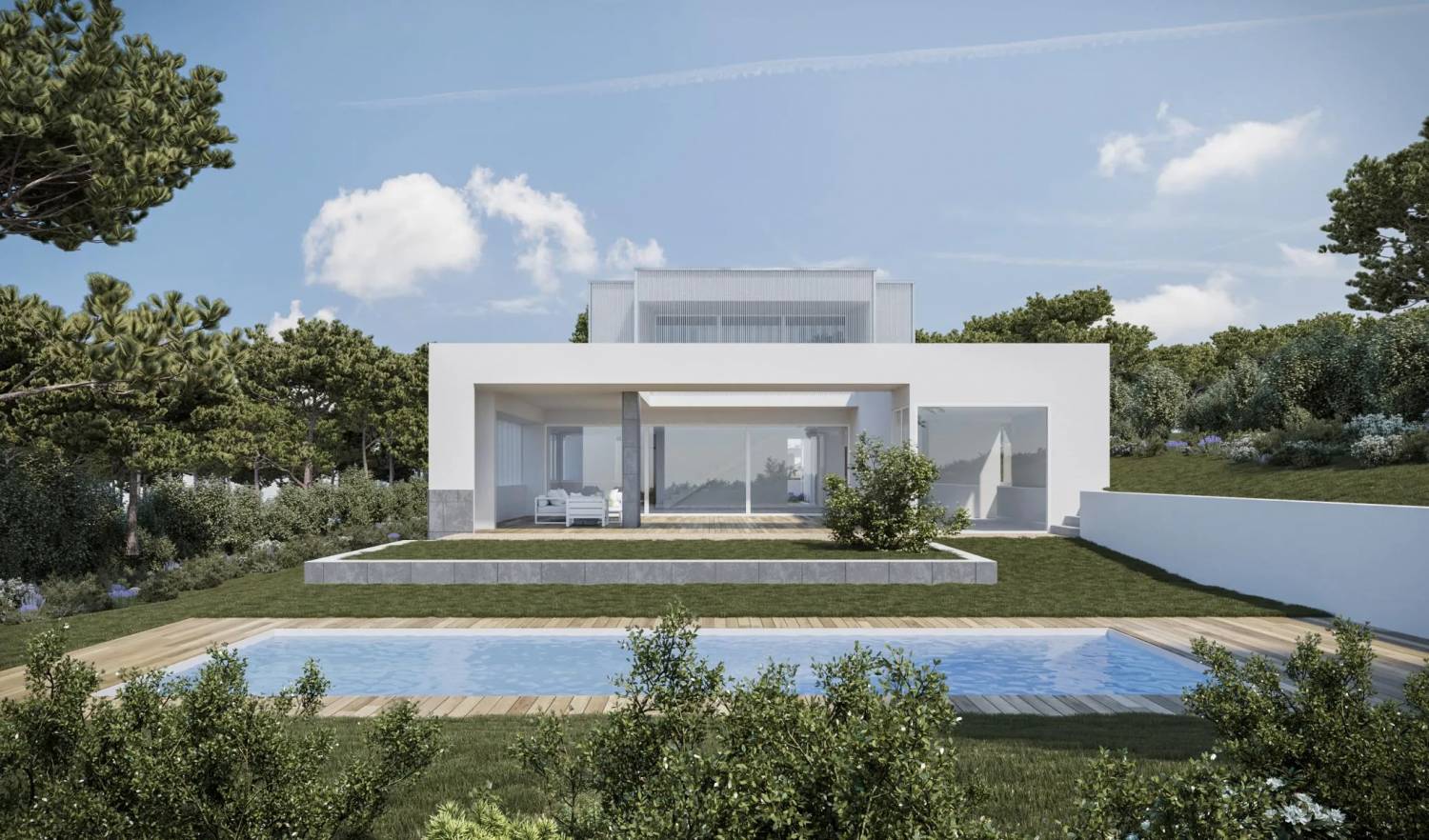Development Description
VILLA LA PINEDA 24
SURROUNDED BY AN IMPRESSIVE LANDSCAPE
WITH SPECTACULAR VIEWS FROM ALL ROOMS
Natural light illuminates the entire house, which has been designed to bring the outdoors inside. And what a wonderful exterior it is. Surrounded by nature on all sides, La Pineda 24 is a corner of tranquility.
Designed by the Camps Felip Arquitecturia studio, the house is built on two floors. On the ground floor, you will find most of the rooms, including the spacious and airy kitchen, the dining room, the living room, and two double bedrooms. Through a large central window at the back of the house, you can enjoy the garden and the private pool.
The first floor houses a large master bedroom with a private bathroom and dressing room. Whether you enjoy the views in the height of summer or the coziness of winter, you will be immersed in the surrounding nature.
With pleasant weather year-round thanks to the Costa Brava sun, you can make the most of the indoor/outdoor living space, whether you want to entertain guests or simply enjoy the sun with your family.
KEY FEATURES
PLOT SIZE: 1181.63 M2
BUILT INTERIOR AREA: 272 M2
PORCHES AND TERRACES: 34 M2
BEDROOMS: 4
BATHROOMS: 4 + 1
PRIVATE POOL: 35 M2
PARKING
PRIVATE PARKING: 49 M2
ENERGY RATING: B
ARCHITECTS & SUPPLIERS:
Architects: Camps Felip Arquitectura
Kitchen: Bulthaup, NEEF
Bathrooms: Roca, Tres, Geberit
Air Conditioning: DAIKIN or similar
Heating: Radiant floor heating
Home Automation: Control 4
Communications: Fiber optic, Wi-Fi amplifier










